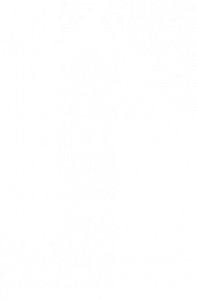Peggy Kurtin Award Program - Past Winners
| Year | Pictures | Description |
|---|---|---|
| 2023 | 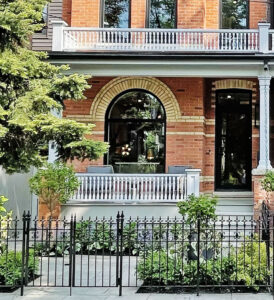 | EXCELLENCE IN RESTORATION 274 Carlton St. Owners: Alain Saumur & Neil Modi Architectural Technologist: David R Smith Contractors: Stephen Mason (Toronto Masonry Restoration) History: This house, part of a triad built in 1891, is a Bay and Gable style with squared bays. Reason for the Award: The most important aspect of this restoration is the completion of the upper and lower porches which now join the others in the row of three houses, completing the row as built. The facade had been painted, allowing the masonry below the paint to deteriorate. A complete restoration of the brick took care to match the brick colour to the neighbouring houses, which had been built with Don Valley brick. Completing the restoration, the front fence was rebuilt to exactly match the neighbouring fences. |
| 2022 | 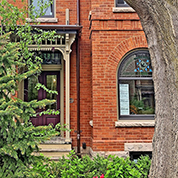 | EXCELLENCE IN RESTORATION 237 Seaton St. Owners: Jordan Allison & Justin Smith History: This Bay and Gable house with Romanesque elements was built in 1894. The original occupant was William Carlyle. The restoration work was by the owners. Reason for the Award: The entire facade and all the details of the house were restored. In 2015 the masonry had multiple layers of paint from previous owners which had been applied over the past century. This was removed. The masonry was in relatively good condition aside from pollution and efflorescence that formed from the initial cleaning. A masonry cleaning specialist performed a second cleaning using a variety of chemicals and steamers. The original mortar was re-tuckpointed and the original mortar joints carefully cut back during the masonry restoration process. The remaining mortar attached to the masonry was removed. New limestone-based mortar was carefully matched, keeping in mind the colour consistency of the combined masonry assembly.Existing wood windows were in poor condition, and were replaced with all wood painted units matched to the original window profiles.The aluminum eavestroughs and downspouts were removed and replaced with copper. The original stained glass was removed, restored and reconstructed into the new window units. Finally, a large portion of millwork on the home was restored and repainted. |
| 2022 | 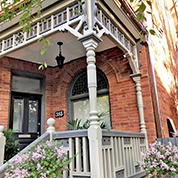 | IMPROVED FACADE 385 Carlton Street Owners: Allison Morehead & Derek Walker Architect: Patricia Milne Carpentry: Josef Miezajs History: The original porch had been replaced and the goal was to replicate the neighbouring porches to re-create the design of the original house and the porches at 387 and 389 Carlton which are adjacent. This unified the west end of the row. Reason for the Award: An inappropriate curved brick porch, stairs, and walkout were removed. Working with the Committee and Heritage Toronto, the research on the style was diligent, and a new porch was created to re-create the original design. |
| 2021 | 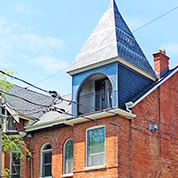 | EXCELLENCE IN RESTORATION 324 Wellesley Street East Owners: David and Ann Ralston Architect: Barry Goldman General Contractor: John Vaughan, Vaughan Construction Management History: Built by Frank Armstrong in 1889, one of two homes with matching towers at the entrance to Laurier Avenue – the “Gates of Laurier”. The home had been converted to two two-storey units. Reason for the Award: Restoration of the main elements of the exterior was extensive and authentic.The building was gutted to the structural framing and re-constructed inside and out. Significant deterioration of brick and rotting of wooden elements were addressed, including extensive reconstruction of the brick exterior. Over 1000 damaged bricks were replaced with matching salvaged bricks. Failing lintels and rotted wooden sills were replaced along with all new wood windows. Disintegrating front door and window arches were rebuilt and two stained glass transom windows were restored. |
| 2021 | 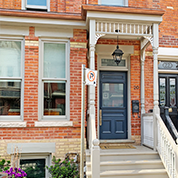 | IMPROVED FACADE 20 Salisbury Avenue Owners: Descia Milinkovich, Howard Bortenstein Designer: Alexander Pestrak, Alexander Pestrak Design General Contractor: Mark Garrett, Garrett General Contracting History: Built in 1890 for Issac Nurse, a jeweller, by builder James Nurse, who had built several houses on Salisbury Avenue for Nurse family members. Reason for the Award: The house façade was completely repaired and restored with the help of a circa 1973 photograph of the house discovered in the City’s Archives. Brick and foundation stone joints have been re-pointed, hundreds of red and yellow bricks were replaced and the second floor balcony and doorway were removed and restored to the original window. Windows, lintels and sills were replaced, millwork replicated and eavestroughs were replaced with copper. The front door, c. 1920, was meticulously restored. |
| 2021 | 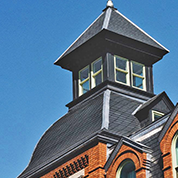 | SPECIAL AWARD The Winchester Hotel, 531 Parliament Street Owner: Lesley Black Architects: Nicholas Barrette, Rob Brough, Paul Gagne, Goldsmith Borgal & Company Ltd. General Contractor: Tom Mintsopoulos, One Oak Design and Build Restoration Contractor: Barkley Hunt, Hunt Heritage History: The Winchester Hotel has been an important architectural and cultural Cabbagetown Landmark since 1881. It has gone through many changes, including two prior restorations that each brought the building closer to its original condition. The original lantern disappeared in the early twentieth century. Reason for the Award: This award marks a completion of the Winchester’s restoration and a celebration of the restoration of the lantern. Along with the replication of Windows, doors, millwork and metal elements, 6,000 bricks were replaced. A subtle but remarkable change is the tuckpointing of brick joins in a multi-stage process including a colour-wash using beer. The final layer: a raised, lime putty ribbon precisely laid and trimmed for a sharp and geometric look to mimic the tight joints of expensive brick on buildings with poorer/irregular brick. Most important is the return of the long-lost lantern, built on site, including slate shingles. |
| 2020 | 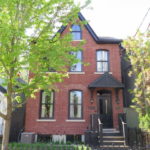 | EXCELLENCE IN RESTORATION 333 Wellesley Street East Owners: Rohan D’Souza, Neil Bhagat Designer: Margaret Roman of Maggee Gibson Design Inc. Engineer: Kevin Williams, K H Davis Engineering Consultants Ltd. General Contractor: Gavin Kearney, Oakley Construction Inc. Framing Team Leader: Erick Alvarado History: Built in 1878, the home had been in the Culliton family since the 1920s. John and Geraldine Culliton sold the home in 2015. The home represents a typical detached working class victorian board and frame home with brick veneer. Reason for the Award: An enormous amount of work was done to bring this stucco-covered house with non-heritage windows back to its original beauty. The entire front of the façade framing had to be rebuilt because of severe damage caused by time, water, and termites. New engineering ensured structural integrity. The appropriate red heritage brick masonry was painstakingly selected and installed. All windows were replaced with heritage-approved single hung wood painted windows. The non-original ground floor bay window and the third floor non-heritage window were deleted and original window openings were restored. The front door was also replaced to blend with door styles prevalent in the neighbourhood. A new wood porch and porch canopy were installed. The front yard area was completely redone with a new sloped walkway. |
| 2020 | 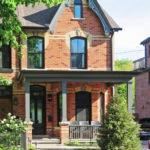 | HONOURABLE MENTION 402 Wellesley Street East Owner: Scott Brown Designer: Joel Bray Contractor: G. Pederson History: This 1880s Bay and Gable home had been a rooming house for many years. It had greatly deteriorated. Reason for the Award: The facade was completely restored after years of being painted and the porch was rebuilt to match the existing one (with more refined pickets) and the gingerbread detailing was restored. The third floor was extended (roof levelled off the back) and the existing first and second floor extensions were rebuilt and finished in cedar shake and board and batten siding. |
| 2019 | 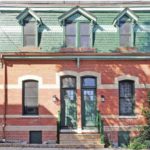 | EXCELLENCE IN RESTORATION 12 & 14 Sackville Place Owners: Monica Kuhn and David Shephard Contractor:G. Pederson & Associates, Mike Tafts Mason: JohnsonPlayfair Brick and Stone Masonry, Matthew Johnson & Brendan Playfair Roofer: Watt Roofing Co., Claude Holmes History: Brick faced frame structure built 1888. #14 Sackville Place has been in the family since 1924 for 5 generations & #12 was bought in 2005. Reason for the Award: Restoration took place in 3 phases: 1986-2005 (#14): chemical paint removal, new front brick foundation wall, painting of woodwork, roof garden; 2005-2017 (#s 12 & 14): chemical paint removal for #12, doors & windows replaced with heritage grade painted wood versions including working hopper transoms over the doors, gut and sustainable renovation for #12; 2017-2018 (#s 12 & 14): front foundation wall at #12 rebuilt in concrete block with heritage brick above ground, basement window and arched brick lintel (coal chute) matched to original (#14). Several sections of damaged brickwork replaced including 8 courses under the eaves, rotten door and window sills replaced with stone. The mansard roof restored with City of Toronto Heritage Grant, replacing asphalt shingles with cedar shakes in the original pattern, dormer roofs completely rebuilt, and trim work replicated, triangular wood panels over windows replicated by owner with floral pattern reproduced, eaves brackets replicated and replaced, woodwork painted, cedar shakes stained, copper flashing, eaves troughs and downspouts installed. |
| 2019 | 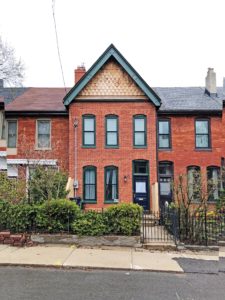 | IMPROVED FACADE 469 Sackville St. Owners: Danli Yuan & Kevin Freeman Reason for the Award: This home was clad with artificial stone. Its removal and the restoration of the brick facade allowed it to be integrated into the group, thus completing most of the row. Window mouldings, bargeboards and gable cladding were also restored. |
| 2019 | 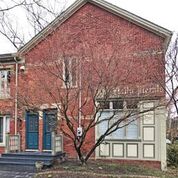 | IMPROVED FACADE 443 Sackville St. Owner: Celia Daigle Reason for the Award: The rundown facade was refreshed with rebuilt windows, moulding and railings. The sign, once used in a film, was retained. |
| 2019 | 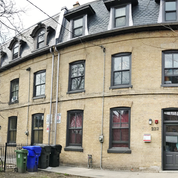 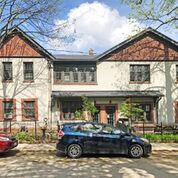 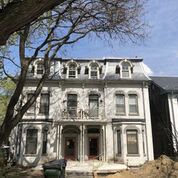 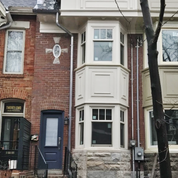 | SPECIAL AWARD The Toronto Community Housing Corporation (TCHC) has made long lasting and historically accurate restorations to a number of their buildings to prevent their threatened loss due to neglect and their resulting deterioration. These exterior improvements are not only important to the community, the streetscape, and the preservation of the buildings, but to the long term tenants themselves. This work fulfills the City’s bylaws, where previous work (aluminum siding, etc.) contravened the bylaws. The CPA recognizes TCHC’s stewardship in the neighbourhood. Their presence particularly in the NW quadrant blocked development from continuing down from St Jamestown and the destruction of historical buildings. Owner: Toronto Community Housing Corporation 230-232 Carlton St. Architect: Stephenson Engineering Contractor: Trinity Services Ltd. 39 Rose Ave. Architect: Atelier Andy Madunic Inc. Contractor: A Plus Contractors Corp. 43-45 Rose Ave. Architect: Atelier Andy Madunic Inc. Contractor: Trinity Services Ltd. 26 Aberdeen Ave. Architect: Atelier Andy Madunic Inc. Contractor: Trinity Services Ltd. Reason for the Award: Work done to all properties: Damaged slate and asphalt shingles replaced with slate; restoration to masonry brick wall; repair of the roof wood elements, such as fascia boards and soffit; window replacement; aluminum windows replaced with solid wood single hung windows where repair not possible. Aluminum flashing on dormer windows replaced with galvanized steel; pre-finished aluminum gutters and eaves drops replaced with galvanized steel, wood exterior window sills replaced with new ones, where repair was not possible; replacement of the main entrance doors. |
| 2018 | 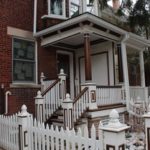 | IMPROVED FACADE 9 Dermott Place Owners: Robert and Laura Johnson Craftsman: Josef Miezajs History: The home was built in 1914 and renovation of the facade was part of an overall reconstruction of the house which while not a heritage house is in a designated heritage district. The plans were drawn up in consultation with Heritage Services at City Hall. Reason for the award: The award was given in light of the care taken to restore the deteriorated façade elements to stay consistent with the original design of the house and the adjacent houses in the row. The veranda was enhanced with ornamental woodwork, and the upper facade (below second-floor windows) with fish-scale shingles. |
| 2017 | 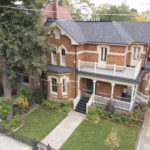 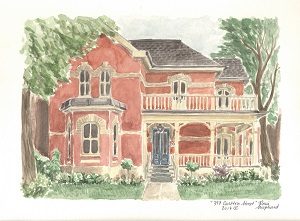 Painting by Rosie Shephard 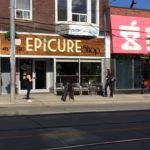 | EXCELLENCE IN RESTORATION 397 Carlton Street Renovators: Valerie and Andy Pringle Architect: Monica Kuhn Contractor: Mike Tafts, G. Pederson and Associates Award for Masonry: Brendan Playfair, Johnson Playfair Brick & Stone Masonry History: The house was built in 1883 for the Barrister, James Reeves. It is a detached, two storey house in the “Italianate Villa Style”, and probably started out having more property surrounding it. The neighbouring house to the East, 399 Carlton Street, was only built in 1900, right up to the property line – and the East slope of the original roof of 397 had to be rebuilt to ensure that snow and water were not trapped between the two houses. The two car garage (studio) and the brick garden wall at the South lane end of the property were also constructed after the house, with the brick and the style being completely different. The basement walk-out on the West side of the house was more recent as well. Reason for the award: The work was carefully undertaken and included the following: The curved wooden staircase in the front entry wall was retained and restored. The brick was cleaned, extensively repaired and repointed, or replaced where required; new bricks were mixed and matched to existing; the stone base at grade was repointed. The two storey, front porch, which wraps around the West corner, was rebuilt and replicated, including the ornamental trim; the front and side wood stairs and handrails were redesigned to more accurately reflect the original; the contemporary metal railing on the lower level was removed and replaced with a new painted wood railing. The existing wood entry vestibule on the front porch was discovered not to be original, and so was removed to expose the front door and the full expanse of the porch. All of the metal flashings, eavestroughs, and rainwater leaders were replaced, some in locations that were less invasive; the curved metal roofing over the front and side bays was replaced; and the ornamental wrought iron cresting around the top of the bay roofs was retained for replication. IMPROVED FACADE 473 Parliament St. Owner: Epicure Reason for the Award: |
| 2016 | 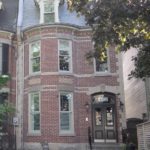 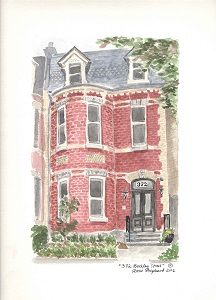 Painting by Rosie Shephard 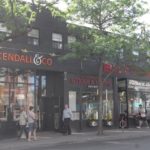 | EXCELLENCE IN RESTORATION 372 Berkeley Street Owners: Ruth Preston and Kevin White Builder: DJP Homes Inc. History: This Second Empire beauty was built in 1883. The original brick had been painted several times over. Reason for the award: The award was given because of the respect that was paid to the detailing and the replacement, reuse and replication of those details. For example, the front facade was completely re-bricked using heritage style bricks and mortar as the old brick could not be saved, the detailing of the brick replicates the original style, dog-toothed courses of brick (under 2nd floor window) were employed to restore to original look, the keystone was preserved over the door, mansard slate roof (with dichromatic pattern) was installed to replace existing asphalt shingles, etc. IMPROVED FACADE 514-516 Parliament Street Owners: Kendall & Co. Interior Design + Decor and St. James Town Steak and Chops Reason for the award: Beautifying the southwest corner of Parliament and Winchester streets. |
| 2015 | 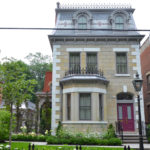 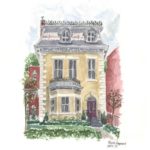 Painting by Rosie Shephard | EXCELLENCE IN RESTORATION 377 Sackville Street Owner & Designer: James Davie and Mark Hendricks Architect: Monica Kuhn Landscape Architect: Martin Wade Contractor: Joe Rozman, Weenen General Contracting Ltd. Mason: Fergus Tyrell, Trinity Custom Masonry Reason for the Award: The house was completely repaired & restored - brick was repointed, or replaced where required; the stone base at grade was repointed.The weathered marble corner stones, etched by a previous acid wash attempt at cleaning, were all replaced. The sand stone veneer was cleaned. All of the windows and exterior doors were replaced and replicated by Ridley; the double-hung windows operate with ropes and weights; the ‘antique’ glass, although part of a double pane unit, matches the Victorian original; the storms were removed and the muntin pattern was simplified. Original pieces of wrought iron cresting found in the basement were replicated, and installed around the top of the mansard roof and the bay window. The rear, one storey kitchen addition (which was not original to the house) was removed and replaced with a new, wider, one storey family room addition, with access to the new stone terrace and re-landscaped garden. A roof deck off of the third floor at the rear was added, with a wrought iron railing. The concrete front porch and steps was replaced with a stone porch with wrought iron railings. The existing garage in the NorthEast corner of the property was removed and replaced with a new garage; the design and materials were in keeping with the house, but interpreted in a contemporary manner. The front yard was re-landscaped, with new stone walkways and driveway, a wrought iron fence around the perimeter, and a driveway gate and fence between the front yard and sideyard. Historical Information: The ‘Shield’s House’ was built in 1876 – 1877 by Bryce (Bruce?) and Hagon builders (architects?) for Francis Shields, a drover / dealer in livestock. The style is Second Empire. The semi-detached houses directly to the South, at 373 and 375 Sackville Street, were built at the same by the same builders, and are very similar in style - however the Shield’s House is unique to Cabbagetown in that instead of a brick façade, it has a stone veneer front, which is thought to have been applied post construction. Thanks to Monica E. Kuhn, Architect Inc. for details. |
| 2014 | 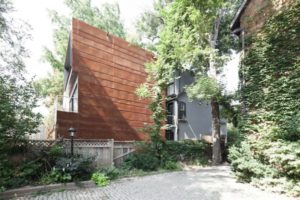 | LANESCAPE INFILL 39 Spruce Street Renovators: Historical Information: Reason for the award: The 2014 award was the first “laneway” award. This Award celebrates the modern addition to a Victorian home. It represents a trend in Cabbagetown to infill behind existing homes. The addition is contemporary but it “fits” with the older home in front. The original home is retained at the street but the infill is quietly inserted behind. The connections between the two elements of the home are very successful in that there is actually a break between them and they are accessed by a bridge on the upper levels. |
| 2013 | 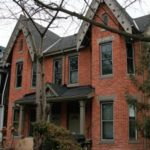 | EXCELLENCE IN RESTORATION 271-273 Carlton Street Renovator: Don Area Co-operative Homes Inc. (DACHI) History: This semi-detached house dates from the mid-1880s and was built as single-family home. It is now a divided up in units and is part of a residential cooperative. Reason for the award: This is a restoration by a quasi public agency so we thought it set a good precedent. This house had been decaying for many years: the brick cladding was separating from the building structure, the painted brick surface was peeling, some windows were casements, etc. DACHI undertook to restore some of their buildings and this was the first one. The brick was replaced and they used the appropriate heritage palette. The new windows are double hung sash and the porch is replicated as per the old photos. It is a very clean restoration and fits with its surrounding and is a great addition to the street. Honourable Mention: 418 Wellesley Street East |
| 2012 |  | EXCELLENCE IN RESTORATION 7 Wellesley Cottages Renovator: Christopher Dew Historical Information: This worker's cottage was built in the late 1880s. Being detached, it was likely built for a foreman or supervisor. Reason for the Award: This beautiful cottage was lovingly restored. 40% of the original 1887 structure, however derelict, was preserved: brick foundation, studs, joists and beams. It involved reinforcing a 125-year old crumbling brick foundation. In addition, the original 2x4 joists and 16-inch wide pine boards are preserved within the restored walls. i.e., behind the stucco we see on the outside and the drywall on the interior. Honourable Mention: 446-448 Wellesley Street East |
| 2011 | 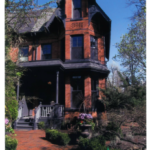 | EXCELLENCE IN RESTORATION 270 Carlton Street Renovators: Janet Wicks and Lory Brouillette Historical Information: Reason for Award: Meticulously restored grand Victorian Honourable Mention: 29 Sword Street |
| 2010 | 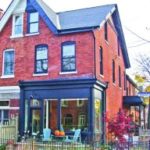 | EXCELLENCE IN RESTORATION 369 Wellesley Street East & 477 Sackville Street Renovator: Christopher McCormack Historical Information: Built around 1890, until recently this was a corner variety store. The building, which sits at the corner of Wellesley and Sackville, has been divided into a semi, thus the two addresses. Reason for Award: New windows replicate the long-vanished originals. The front has been rebuilt with restored detail and large plate-glass windows appropriate to the period and original commercial function of the building. Honourable Mention: 138 Spruce Street owned by Susan Grant & Steven Thorpe, for its carefully restored trim, windows and porch. |
| 2009 | 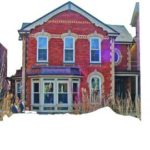 | EXCELLENCE IN RESTORATION 355-357 Wellesley Street East Renovators:David Swain and Janet Brown Architect: Historical Information: These two houses built in 1885 were in disastrously precarious condition requiring a total gut. They were combined into one. As many of the architectural features on the front as possible were saved and all of the alterations and additions were tied into the building. Reason for Award: Two houses in disastrous and fragile condition were combined into one with most of the facade’s architectural features preserved, using imported brick that replicated the original. |
| 2008 | 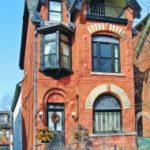 | EXCELLENCE IN RESTORATION 314 Wellesley Street East Renovators: Eric and Renata Dzuba Historical Information: Built in 1890, this is an outstanding example of grand Queen Anne (unusual in Cabbagetown). Unusually shaped window frames (no two windows are the same) were made by the original owner Thomas Harris, a stone-cutter. The 1861 Assessment record for 35 Spruce Street reveals that Charles McKay’s “brick cottage” was the only structure on the south side of Spruce Street and valued at the fulsome sum of $60. The still-vacant Trinity (Medical) College site just to the west was valued at $72. Reason for Award: This house was treated to a complete facade 'lift' which included brick restoration and recasting of the original terra cotta decorations that had been obscured and damaged by wear and years of paint. |
| 2007 | 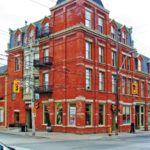 | EXCELLENCE IN RESTORATION 531 Parliament Street Renovator: John Bernardo Historical Information: The Winchester started life as the Lakeview hotel in the 1880s. The bar was a part of Cabbagetown's life until its recent restoration. Reason for Award: This is an important building within our community. We felt that the renovation and restorations re-established this magnificent structure to much of its original quality. The removal of cladding added over the years, the opening of original windows and the return of the corner to a lively use are all strong reasons for this award. The restoration was extensive in that the brick was replaced and repointed, the lintels and sills replaced where damaged and the character of the original building was restored as well. |
| 2006 | 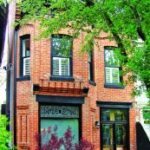 | EXCELLENCE IN RESTORATION 264 Carlton Street Renovators: John and Steve Michelis Historical Information: Both of these houses are variations on the Bay 'n Gables style that was so popular in Toronto in the 1880s and 1890s. Reason for Award: This building was given the award because it is an authentic restoration of a Cabbagetown Victorian home. The quality of the design, materials and detailing bring back the home to its original intent. Once again, we felt that it made an important contribution to the street in that it was a conversion of a home that had been made into a rooming house and this restoration brought it back to its original single-family use, scale and quality. Honourable Mention: 61 Winchester, owned by John Dolan. |
| 2005 |  | EXCELLENCE IN RESTORATION 270 Gerrard Street East Renovator: The Yonge Street Mission Historical information: Reason for Award: This award and the St. James Town runner up are not typical. These buildings make a very positive contribution to the streetscape in areas of Cabbagetown that were in need of strong street-related buildings. These buildings are in scale with the street and fit the context well; serve important community needs; and reinforce the pedestrian realm on their streets. Honourable Mentions: 66 Metcalfe Street, owned by Michael, Isilda, Emilie and Hanna Attridge, for a faithful restoration of a much obscured workers cottage. 495 Sherbourne Street. To the residents of St. James Town and The City of Toronto for the development of the Wellesley Community Centre. |
| 2004 | 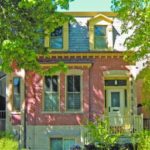 | EXCELLENCE IN RESTORATION 2 Bowman Street Renovators: Pat and Doris Gillick Architect: Monica Kuhn Historical Information: The original house, built in 1872 for Robert Frank, was demolished in September 2002 and rebuilt as a replica. Reason for Award: 2 Bowman Street had decayed beyond restoration. The dedication to building a fine replacement home for the one that was originally on the site was remarkable. Most of the facade was carefully reproduced to replicate the original materials and scale. Honourable Mention: 21 and 23 Salisbury The restoration of these adjoining houses by neighbours Marcellina Mian and Sebastian Rousseaux. The original historic fabric of the entryway was revealed and details were replaced and, where necessary, replicated. |
| 2003 | 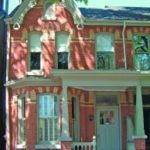 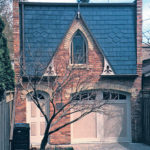 | EXCELLENCE IN RESTORATION 422 Sackville Street Renovator: Heather Angus, Weenan General Contracting Ltd. Historical Information: Built in the 1890s by George C. Hall who lived at 384 Sumach, the house was owned and occupied by Ernest G. West, a drug wholesaler. Two adults lived in the house. Reason for Award: The house occupies the centre of an important row of bay-and-gable Victorians between Amelia and Salisbury. This work completes the restoration of the whole row. Honourable Mention: 351 Berkeley Street Reason for the Award: The skillful design of a two-story coach house at the rear of the house, renovated by Maurice Collado and Jennifer Sharp, for attention to detail and the flair displayed in the overall use of form and materials. Our recognition of this project reflects the CPA’s new interest in the rear lane “streetscape” as public space. |
| 2002 |  | EXCELLENCE IN RESTORATION 328 Carlton Street Renovators: Linda Hendren and George Crossman Historical Information: Built in 1888 by Davis Carlyle and his son David J. Carlyle, this home’s first owner was Philip Firerenbach. Reason for Award: This award is for an addition to the original house. The new construction on the Bowman Street side closely mimics the shape and details of the original, to the extent that only close inspection reveals that it is not part of the original building. This addition is discreet and respectful of the streetscape. Honourable Mentions: 388 Parliament Street (RePrint) 210 Seaton Street 156 Winchester Street |
| 2001 | 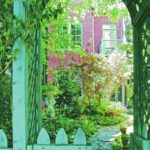 | EXCELLENCE IN RESTORATION 413 Wellesley Street East Renovators: Jacek Krupa, Chin Lan Kwong Architect : Monica Kuhn Historical Information: Built in 1885, the first owner was Thomas E. Moberley, a 36 year old Barrister with offices at 2 Toronto Street. He lived with his family of 6 people and 2 dogs in the property until 1918. Reason for Award: This award was for the best architectural restoration in 2000 and highlighted the property because of its attention to the foundation and façade which were restored with historic bricks. |
| 2000 | 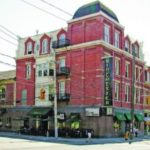 | EXCELLENCE IN RESTORATION 531 Parliament Street Renovators: Jimmy and Gus Petsis Historical Information: The Winchester Hotel was built in 1861and expanded in 1887. According to City records, John McCaffrey established the Santa Claus Tavern as the first business at the southeast corner of Parliament and Winchester. It was later renamed the Lake View House and then taken over by tavern keeper John Ayre in 1876. Ayre expanded it into one of Toronto’s finest hotels at the time and garnered lavish praise for its modern conveniences and stunning view of the lake. Reason for Award: Only the second commercial building to receive a CPA Award, the Winchester Hotel was recognized for both exterior and interior renovations, including cleaning of the red brick facades and installing new ceilings in the bar rooms. |
| 1999 | 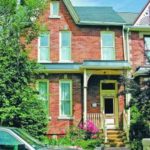 | IMPROVED FACADE 126 Spruce Street Renovator: Gord Kurtenbach Historical Information: Built in 1885-86, the first owner and occupant was Thomas V. Johnston, a 39 year old tailor. Reason for Award: A painstakingly researched and carefully crafted Victorian Style porch was added to the house. |
| 1998 | 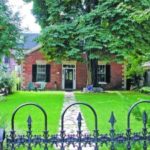 | EXCELLENCE IN RESTORATION 35 Spruce Street Renovator: Ed Zelma Owner: Christopher Dew Historical Information Built between 1860 and 1867 for Charles B. Mackay, a clerk at the Customs House on Front Street, the house also belonged subsequently to the Dean of Trinity College Medical School. The 1861 Assessment record for 35 Spruce Street reveals that Charles McKay’s “brick cottage” was the only structure on the south side of Spruce Street and valued at the fulsome sum of $60. Reason for Award: The CPA gave the Award to Christopher Dew for his meticulous work in restoring 35 Spruce to its original Georgian farmhouse style. This was a notable project in which the CPA worked closely with the developer of the new townhouse development behind 35 Spruce Street to preserve the feel and fabric of the historic house on the site. |
| 1997 | 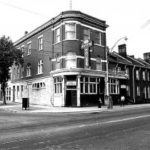 | EXCELLENCE IN RESTORATION 434 Gerrard Street East Renovators: Trexcon Construction and Summit Restorations Architect: Alan Tregebov Historical Information: The Avion Hotel was originally built between 1890 and 1893 as a grocery store. It housed the Cruttenden’s Pharmacy until 1935 when William Campbell and David Garrity opened the Avion Hotel on the site. The Avion was one of the hotels that opened after prohibition ended and the cost of beer, at the time, was 10 cents for 10 ounces. Reason for Award: This was the first award to a commercial property and was awarded to encourage the historically-sensitive renovation of large buildings. |
| 1996 | 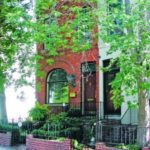 | EXCELLENCE IN RESTORATION 485 Sackville Street Renovators: Blaine Curry and Terry Smith Historical Information: Built in 1889 and first owned by Nathaniel Baldwin, who also owned 483 Sackville, this property was first occupied by a 35-year old bookkeeper named Harry E. Clarry with 3 other members of his family. Reason for Award: This semi-detached house just north of the intersection of Sackville and Wellesley was recognized for the cleaning of the brick, the gaslights, the urn and the mailbox which brought the house to the full glory of its 1890 beginning. |
| 1995 | 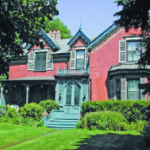 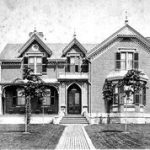 | EXCELLENCE IN RESTORATION 156 Winchester Street Renovator: Carol Moore-Ede Historical Information: The Lamb House: Parts of this beautiful house contain the oldest architectural elements in the area, dating to the 1830’s. The façade and fence of the house were designed by Henry Langley who designed many notable Toronto churches. Daniel Lamb took over his father’s factory in 1860, a glue factory located on what is now Wellesley Park and then took over the house and moved in with his bride in 1867 and lived there until his death in 1920. Lamb was responsible for the Riverdale Zoo, the Rosedale Valley Road and the reclaiming of Ashbridges Bay. Reason for Award: Recognized for the replication of the original front porch with copper sheathed roof and Victorian fretwork that matches archival photos of the house. |
| 1994 | 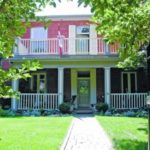 | 85 Winchester Street Renovators: Ross McGregor and Julie White EXCELLENCE IN RESTORATION Historical Information: Built in 1857, the house was known as the Parson’s House, named after one of the early owners, Charles Parsons, a leather merchant. It was the home of one couple for over 50 years through both World Wars I and II. The Toronto Historical Board designated this house because of its significant Georgian architecture which contrasts attractively with the Victorian architecture of the neighbourhood. Reason for Award: An outstanding renovation of this pre-confederation, Georgian-style home. |
| 1993 | 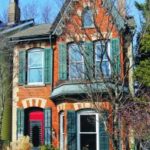 | EXCELLENCE IN RESTORATION 60 Spruce Street Renovators: Unknown Historical Information: Built in 1883, 60 Spruce Street was owned by John B. Hutchinson, a bookkeeper for the Samuel Rogers & Co. oil company. The house was once owned by a judge. Its appeal comes from its Gingerbread trim, ironwork cresting and perennial garden. Reason for Award: This property won the award for the meticulously restored iron railing along the roofline, lovingly restored wooden shutters, barge board added to the east side of the house and carefully chosen Victorian colours applied to the wooden trim. |
